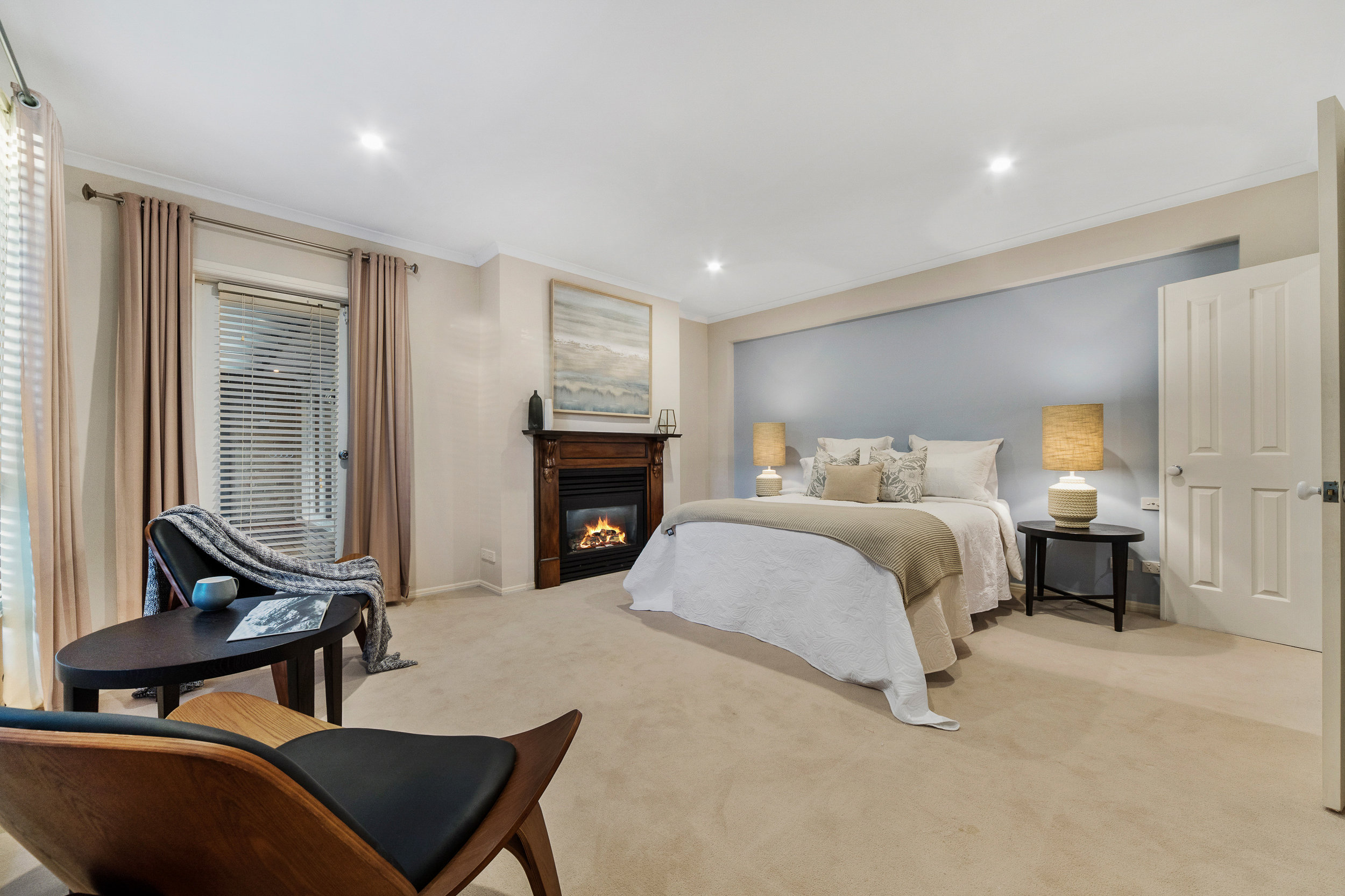A tranquil Mornington court location, bespoke design and dual living potential places this poolside home in a league of its own. Rarely do you find a house of this stature — with six bedrooms, a study and three separate living zones — all on one single level. There is also the potential to modify the rear wing to create a self-contained one or two-bedroom villa for grandparents, extended or blended family living.
Set on 870sq m (approx), the house features a private master suite with a gas log fire, a huge, fully fitted walk-in robe, a powder room and designer ensuite. The central hub includes a stunning open-plan kitchen, meals and living room overlooking the pool and alfresco area, with a built-in fire pit.
A remote double garage with side roller door, secure undercover boat/caravan storage, ducted gas heating, split-system airconditioning, polished karri hardwood floors, established landscaped gardens and a 5000-litre water tank are just some of the features of this exceptional family home.
HARCOURTS CENTRAL
A: 4/454 Nepean Highway, Frankston
T: 1300 503 000
Gavin Kohan, sales consultant
T: 0412 737 662
FB: harcourtscentral3199
INSTA: harcourts_central
